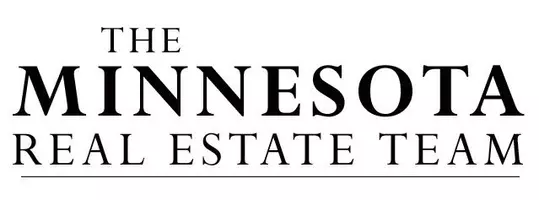UPDATED:
Key Details
Property Type Single Family Home
Sub Type Single Family Residence
Listing Status Coming Soon
Purchase Type For Sale
Square Footage 3,085 sqft
Price per Sqft $234
MLS Listing ID 6711029
Bedrooms 5
Full Baths 2
Half Baths 1
Three Quarter Bath 1
Year Built 2015
Annual Tax Amount $8,953
Tax Year 2025
Contingent None
Lot Size 0.570 Acres
Acres 0.57
Lot Dimensions 194x220x100x250
Property Sub-Type Single Family Residence
Property Description
Enjoy the bright, open layout, large windows, main floor laundry, main floor office, and 4 bedrooms on the 2nd level (including a spacious primary suite). The basement provides a family room for additional entertainment space and a 5th bedroom - great for a secondary office, guest room, or exercise space.
A rare find, the property includes five total garage stalls (3 attached, 2 detached), ideal for car lovers, workshop space, or storage.
Come check out this exceptional home!
Location
State MN
County Hennepin
Zoning Residential-Single Family
Rooms
Basement Egress Window(s), Finished, Concrete
Dining Room Breakfast Bar, Informal Dining Room, Kitchen/Dining Room, Living/Dining Room
Interior
Heating Forced Air, Fireplace(s)
Cooling Central Air
Fireplaces Number 1
Fireplaces Type Gas, Living Room
Fireplace Yes
Exterior
Parking Features Attached Garage, Detached, Asphalt, Finished Garage, Garage Door Opener
Garage Spaces 5.0
Fence Full
Pool None
Roof Type Architectural Shingle
Building
Story Two
Foundation 1225
Sewer City Sewer/Connected
Water City Water/Connected
Level or Stories Two
Structure Type Brick/Stone,Fiber Cement,Vinyl Siding
New Construction false
Schools
School District Hopkins




