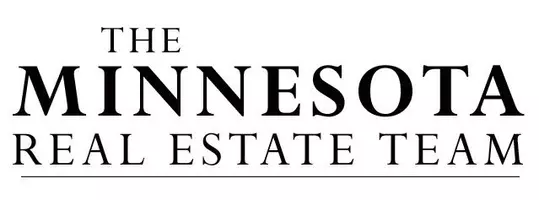OPEN HOUSE
Sun Jun 01, 12:00pm - 2:00pm
UPDATED:
Key Details
Property Type Single Family Home
Sub Type Single Family Residence
Listing Status Active
Purchase Type For Sale
Square Footage 2,654 sqft
Price per Sqft $216
Subdivision Woodgate
MLS Listing ID 6715678
Bedrooms 4
Full Baths 2
Half Baths 1
Year Built 1958
Annual Tax Amount $4,744
Tax Year 2025
Contingent None
Lot Size 0.410 Acres
Acres 0.41
Lot Dimensions 199x175x122x38
Property Sub-Type Single Family Residence
Property Description
Stunning updated kitchen with mahogany and white enameled cabinets, quartz countertops, farmhouse sink, stainless appliances, and a stunning full backsplash accented by unique arched windows.
The spacious and bright living room, with fireplace and expansive windows fills the room with natural light and frames the tranquil pond scenery. The main floor also offers three generously sized bedrooms, large closets, an updated full bath, and a half bath.
The fully-finished walkout lower level may be ideal for multi-generational living, with a spacious family room, gas fireplace, a full kitchen, and 4th bedroom. There is also a flex room perfect for an office, workout studio, or hobby space.
Outside, enjoy water views in the large yard featuring a wireless pet fence system, new storage shed and a super cool hidden storage room under the attached 2 car garage. Located on a quiet cul de sac with wonderful neighbors - move in ready!
Location
State MN
County Hennepin
Zoning Residential-Single Family
Rooms
Basement Finished, Walkout
Interior
Heating Forced Air
Cooling Central Air
Fireplaces Number 2
Fireplaces Type Family Room, Gas, Wood Burning
Fireplace Yes
Appliance Dishwasher, Disposal, Dryer, Exhaust Fan, Gas Water Heater, Water Filtration System, Range, Refrigerator, Stainless Steel Appliances, Washer
Exterior
Parking Features Attached Garage
Garage Spaces 2.0
Fence Chain Link, Invisible, Partial
Roof Type Age Over 8 Years
Building
Story One
Foundation 1344
Sewer City Sewer/Connected
Water City Water/Connected
Level or Stories One
Structure Type Brick/Stone,Wood Siding
New Construction false
Schools
School District Hopkins




