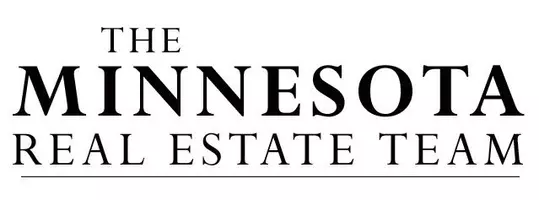UPDATED:
Key Details
Property Type Single Family Home
Sub Type Single Family Residence
Listing Status Active
Purchase Type For Sale
Square Footage 2,000 sqft
Price per Sqft $180
Subdivision Auditors Sub 353
MLS Listing ID 6709036
Bedrooms 3
Full Baths 2
Year Built 1951
Annual Tax Amount $3,450
Tax Year 2024
Contingent None
Lot Size 0.510 Acres
Acres 0.51
Lot Dimensions 94x229x91x254
Property Sub-Type Single Family Residence
Property Description
Location
State MN
County Hennepin
Zoning Residential-Single Family
Rooms
Basement Block, Daylight/Lookout Windows, Finished, Full, Partially Finished
Dining Room Informal Dining Room
Interior
Heating Forced Air
Cooling Central Air
Fireplaces Number 1
Fireplaces Type Family Room, Wood Burning
Fireplace Yes
Appliance Dryer, Gas Water Heater, Refrigerator, Washer
Exterior
Parking Features Detached
Garage Spaces 2.0
Fence Wood
Pool None
Building
Lot Description Some Trees
Story One
Foundation 1200
Sewer City Sewer/Connected
Water City Water/Connected
Level or Stories One
Structure Type Vinyl Siding,Wood Siding
New Construction false
Schools
School District Hopkins




