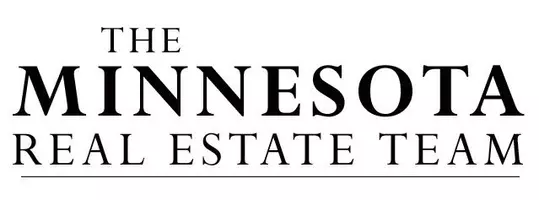OPEN HOUSE
Sat Jul 26, 1:00pm - 5:00pm
Sun Jul 27, 1:00pm - 5:00pm
Mon Jul 28, 1:00pm - 5:00pm
Tue Jul 29, 1:00pm - 5:00pm
Wed Jul 30, 1:00pm - 5:00pm
Thu Jul 31, 1:00pm - 5:00pm
Fri Aug 01, 1:00pm - 5:00pm
UPDATED:
Key Details
Property Type Single Family Home
Sub Type Single Family Residence
Listing Status Active
Purchase Type For Sale
Square Footage 2,949 sqft
Price per Sqft $227
Subdivision Bellwether By Del Webb
MLS Listing ID 6727936
Bedrooms 3
Full Baths 1
Three Quarter Bath 2
HOA Fees $270/mo
Year Built 2025
Tax Year 2025
Contingent None
Lot Size 6,969 Sqft
Acres 0.16
Lot Dimensions .16
Property Sub-Type Single Family Residence
Property Description
Location
State MN
County Hennepin
Community Bellwether By Del Webb
Zoning Residential-Single Family
Rooms
Family Room Club House
Basement Finished, Storage Space, Sump Pump, Walkout
Dining Room Kitchen/Dining Room
Interior
Heating Forced Air, Humidifier
Cooling Central Air
Fireplaces Number 1
Fireplaces Type Gas, Stone
Fireplace Yes
Appliance Air-To-Air Exchanger, Cooktop, Dishwasher, Disposal, Exhaust Fan, Humidifier, Microwave, Refrigerator, Stainless Steel Appliances, Tankless Water Heater, Wall Oven, Water Softener Owned
Exterior
Parking Features Attached Garage, Asphalt, Garage Door Opener, Insulated Garage
Garage Spaces 2.0
Roof Type Age 8 Years or Less,Asphalt
Building
Story One
Foundation 1683
Sewer City Sewer/Connected
Water City Water/Connected
Level or Stories One
Structure Type Brick/Stone,Vinyl Siding
New Construction true
Schools
School District Osseo
Others
HOA Fee Include Lawn Care,Professional Mgmt,Recreation Facility,Trash,Shared Amenities,Snow Removal
Restrictions Architecture Committee,Builder Restriction,Mandatory Owners Assoc,Other Covenants,Rental Restrictions May Apply,Seniors - 55+




