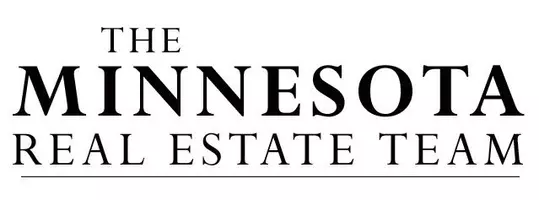UPDATED:
Key Details
Property Type Condo
Sub Type Low Rise
Listing Status Active
Purchase Type For Sale
Square Footage 750 sqft
Price per Sqft $133
Subdivision Co-Op Oakridge Manor Homeowners0004
MLS Listing ID 6728228
Bedrooms 1
Full Baths 1
HOA Fees $568/mo
Year Built 1970
Annual Tax Amount $715
Tax Year 2025
Contingent None
Lot Size 871 Sqft
Acres 0.02
Lot Dimensions 328x615x329x615
Property Sub-Type Low Rise
Property Description
countertop space. The bedroom is generously sized, and the full bath is clean and comfortable. Just
outside the unit, you'll find a convenient storage room and access to the community laundry. Enjoy the shared amenities, including a welcoming community room perfect for gatherings and an outdoor pool for summer relaxation. This is a co-op common interest community offering a low-maintenance lifestyle in a quiet, well-kept setting. The location is truly fabulous—just a short drive to all the shopping, dining, parks, and entertainment options that Minnetonka and Hopkins have to offer. Whether you're seeking a peaceful retreat or a place to downsize, this well-located unit offers comfort, convenience, and exceptional value. Don't miss this great opportunity!
Location
State MN
County Hennepin
Zoning Residential-Single Family
Rooms
Basement None
Dining Room Informal Dining Room, Kitchen/Dining Room, Living/Dining Room
Interior
Heating Boiler
Cooling Window Unit(s)
Fireplace No
Appliance Dishwasher, Microwave, Range, Refrigerator
Exterior
Parking Features Detached, Garage Door Opener, Storage
Garage Spaces 1.0
Pool Below Ground, Heated, Outdoor Pool, Shared
Roof Type Age 8 Years or Less,Architectural Shingle,Asphalt,Pitched
Building
Lot Description Public Transit (w/in 6 blks), Many Trees
Story One
Foundation 750
Sewer City Sewer/Connected
Water City Water/Connected
Level or Stories One
Structure Type Brick/Stone,Metal Siding,Wood Siding
New Construction false
Schools
School District Hopkins
Others
HOA Fee Include Maintenance Structure,Controlled Access,Hazard Insurance,Heating,Lawn Care,Maintenance Grounds,Professional Mgmt,Recreation Facility,Trash,Sewer,Shared Amenities,Snow Removal,Taxes
Restrictions Mandatory Owners Assoc,Rentals not Permitted,Pets Not Allowed




