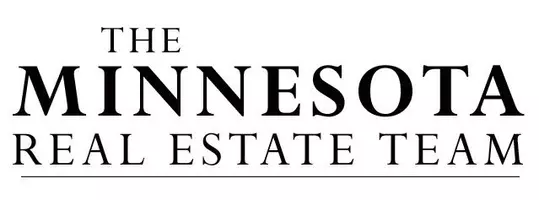OPEN HOUSE
Sun Jun 08, 11:00am - 1:00pm
UPDATED:
Key Details
Property Type Single Family Home
Sub Type Single Family Residence
Listing Status Active
Purchase Type For Sale
Square Footage 1,528 sqft
Price per Sqft $248
Subdivision Robinwood 3Rd Add
MLS Listing ID 6729196
Bedrooms 3
Full Baths 1
Year Built 1956
Annual Tax Amount $4,297
Tax Year 2025
Contingent None
Lot Size 0.340 Acres
Acres 0.34
Lot Dimensions 95x151x95x159
Property Sub-Type Single Family Residence
Property Description
This is the perfect starter home and ready for you to make it your own. Spacious 1/3-acre lot, Maintenance free aluminum siding. In-ground sprinkler system. Two Car attached garage and storage shed with concrete driveway. Neighbor owns a double wide lot that cannot be built on. This home is owned by the original owner. Located in a spectacular neighborhood with a new play ground two blocks away. Located just minutes from Highway 7, Highway 169, and Highway 394, this home offers the perfect balance of tranquility and convenience.
Location
State MN
County Hennepin
Zoning Residential-Single Family
Rooms
Basement Block, Partially Finished, Walkout
Dining Room Kitchen/Dining Room
Interior
Heating Forced Air
Cooling Central Air
Fireplaces Number 1
Fireplaces Type Gas
Fireplace Yes
Appliance Central Vacuum, Dishwasher, Disposal, Dryer, Exhaust Fan, Freezer, Gas Water Heater, Microwave, Range, Refrigerator, Washer, Water Softener Owned
Exterior
Parking Features Attached Garage
Garage Spaces 2.0
Fence None
Pool None
Roof Type Age Over 8 Years,Asphalt
Building
Lot Description Public Transit (w/in 6 blks), Irregular Lot, Many Trees
Story Three Level Split
Foundation 2304
Sewer City Sewer/Connected
Water City Water/Connected
Level or Stories Three Level Split
Structure Type Aluminum Siding,Block,Stucco
New Construction false
Schools
School District Hopkins
Others
Virtual Tour https://www.8710photography.com/properties/11800/non-branded




