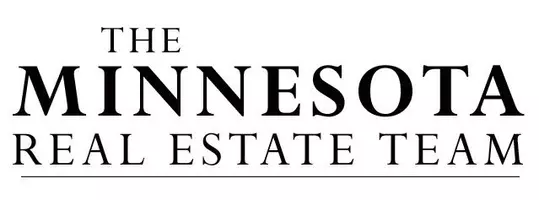UPDATED:
Key Details
Property Type Single Family Home
Sub Type Single Family Residence
Listing Status Coming Soon
Purchase Type For Sale
Square Footage 3,661 sqft
Price per Sqft $327
Subdivision Summer Oaks 2Nd Add
MLS Listing ID 6694376
Bedrooms 4
Full Baths 1
Half Baths 1
Three Quarter Bath 2
Year Built 1989
Annual Tax Amount $12,780
Tax Year 2025
Contingent None
Lot Size 1.040 Acres
Acres 1.04
Lot Dimensions 150x314x133x334
Property Sub-Type Single Family Residence
Property Description
Location
State MN
County Hennepin
Zoning Residential-Single Family
Rooms
Basement Finished, Full, Concrete, Storage Space, Walkout
Dining Room Breakfast Bar, Eat In Kitchen, Separate/Formal Dining Room
Interior
Heating Forced Air, Radiant Floor
Cooling Central Air
Fireplaces Number 3
Fireplaces Type Amusement Room, Family Room, Living Room, Wood Burning
Fireplace Yes
Appliance Air-To-Air Exchanger, Chandelier, Cooktop, Dishwasher, Disposal, Dryer, Exhaust Fan, Humidifier, Gas Water Heater, Microwave, Refrigerator, Wall Oven, Washer, Water Softener Owned
Exterior
Parking Features Attached Garage, Asphalt, Floor Drain, Garage Door Opener, Storage
Garage Spaces 2.0
Fence None
Pool None
Roof Type Shake,Age Over 8 Years
Building
Lot Description Corner Lot, Many Trees
Story One
Foundation 1994
Sewer City Sewer/Connected
Water City Water/Connected
Level or Stories One
Structure Type Wood Siding
New Construction false
Schools
School District Wayzata
Others
Virtual Tour https://tours.spacecrafting.com/n-knfk9g




