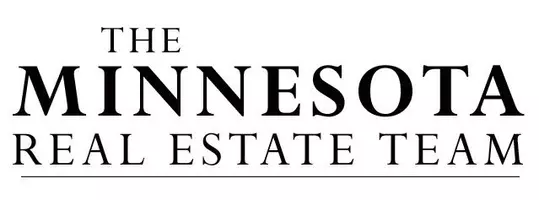UPDATED:
Key Details
Property Type Single Family Home
Sub Type Single Family Residence
Listing Status Active
Purchase Type For Sale
Square Footage 2,066 sqft
Price per Sqft $176
Subdivision Heritage Estates 4Th Add
MLS Listing ID 6730903
Bedrooms 3
Full Baths 1
Three Quarter Bath 1
Year Built 2001
Annual Tax Amount $3,998
Tax Year 2025
Contingent None
Lot Size 0.350 Acres
Acres 0.35
Lot Dimensions 73x189
Property Sub-Type Single Family Residence
Property Description
Welcome to this beautifully maintained split-entry home backing up to a peaceful wetland preserve—offering privacy, breathtaking views, and a true connection to nature. This charming 3 bedroom,
2 bath residence has been thoughtfully updated with a new roof in 2021, new viynl siding in 2023 with eye-catching fieldstone accents, and brand-new carpet installed throughout in June of 2025.
Step inside to a warm and inviting interior featuring vaulted ceilings and plenty of windows to allow sunlight to flow throughout. The upper level features a large kitchen with oak cabinetry, stainless steel appliances, and durable laminate flooring throughout the kitchen, dining, and living areas. The upper level includes two bedrooms and a full bathroom. The lower level walkout provides easy access to your backyard oasis, complete with a garden and panoramic marsh views. Cozy up by the fieldstone fireplace and marval at the stylish barnwood accent wall. The lower level also include plenty of storage, a thrid bedroom and a 3/4 bathroom.
Need space for your toys or hobbies? You'll love the oversized heated 3-stall garage ideal for car lovers, outdoor gear, or a workshop. Nearly 36 feet wide and 26 feet deep!
This home offers the perfect blend of comfort, charm, and nature. Don't miss your chance to make it yours!
Location
State MN
County Rice
Zoning Residential-Single Family
Rooms
Basement Finished, Full, Walkout
Dining Room Eat In Kitchen, Informal Dining Room, Kitchen/Dining Room, Living/Dining Room
Interior
Heating Forced Air
Cooling Central Air
Fireplaces Number 1
Fireplaces Type Family Room, Gas, Stone
Fireplace No
Appliance Dishwasher, Disposal, Dryer, Freezer, Gas Water Heater, Microwave, Range, Refrigerator, Stainless Steel Appliances, Water Softener Owned
Exterior
Parking Features Attached Garage, Asphalt, Garage Door Opener, Insulated Garage
Garage Spaces 3.0
Fence Electric, Invisible
Roof Type Age 8 Years or Less,Asphalt
Building
Story Split Entry (Bi-Level)
Foundation 1176
Sewer City Sewer/Connected
Water City Water/Connected
Level or Stories Split Entry (Bi-Level)
Structure Type Brick/Stone,Vinyl Siding
New Construction false
Schools
School District Tri-City United




