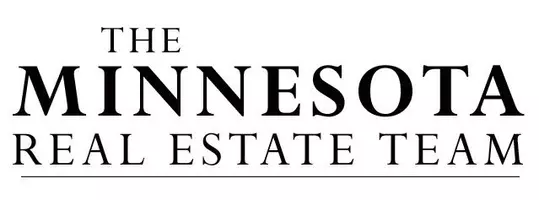UPDATED:
Key Details
Property Type Condo
Sub Type High Rise
Listing Status Active
Purchase Type For Sale
Square Footage 1,054 sqft
Price per Sqft $180
Subdivision Condo 0287 Fountain Woods A Condo
MLS Listing ID 6727146
Bedrooms 2
Full Baths 1
Three Quarter Bath 1
HOA Fees $737/mo
Year Built 1972
Annual Tax Amount $1,624
Tax Year 2024
Contingent None
Lot Size 8.900 Acres
Acres 8.9
Property Sub-Type High Rise
Property Description
Location
State MN
County Hennepin
Zoning Residential-Multi-Family
Rooms
Family Room Amusement/Party Room, Exercise Room, Guest Suite
Basement None
Dining Room Informal Dining Room
Interior
Heating Forced Air
Cooling Central Air
Fireplace No
Appliance Dishwasher, Disposal, Microwave, Range, Refrigerator, Stainless Steel Appliances
Exterior
Parking Features Parking Garage, Parking Lot
Garage Spaces 1.0
Fence None
Pool Heated, Indoor, Shared
Roof Type Flat
Building
Lot Description Some Trees
Story One
Foundation 1054
Sewer City Sewer/Connected
Water City Water/Connected
Level or Stories One
Structure Type Brick/Stone,Stucco
New Construction false
Schools
School District Hopkins
Others
HOA Fee Include Air Conditioning,Maintenance Structure,Cable TV,Controlled Access,Electricity,Gas,Hazard Insurance,Heating,Internet,Lawn Care,Maintenance Grounds,Parking,Professional Mgmt,Trash,Security,Sewer,Shared Amenities,Snow Removal
Restrictions Pets Not Allowed,Rental Restrictions May Apply




