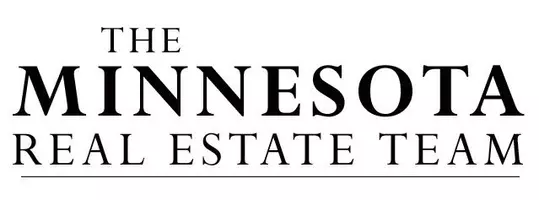UPDATED:
Key Details
Property Type Single Family Home
Sub Type Single Family Residence
Listing Status Coming Soon
Purchase Type For Sale
Square Footage 1,446 sqft
Price per Sqft $255
Subdivision Longfellow Park Add
MLS Listing ID 6734031
Bedrooms 3
Full Baths 1
Half Baths 1
Year Built 1949
Annual Tax Amount $4,618
Tax Year 2025
Contingent None
Lot Size 9,583 Sqft
Acres 0.22
Lot Dimensions 60x155
Property Sub-Type Single Family Residence
Property Description
Location
State MN
County Hennepin
Zoning Residential-Single Family
Rooms
Basement Block, Full, Partially Finished, Storage Space
Dining Room Breakfast Bar, Informal Dining Room, Kitchen/Dining Room
Interior
Heating Forced Air
Cooling Central Air
Fireplaces Number 1
Fireplaces Type Brick, Living Room, Wood Burning
Fireplace Yes
Appliance Dishwasher, Dryer, Exhaust Fan, Microwave, Range, Refrigerator, Washer
Exterior
Parking Features Detached, Driveway - Other Surface
Garage Spaces 1.0
Roof Type Asphalt
Building
Lot Description Some Trees
Story One and One Half
Foundation 780
Sewer City Sewer/Connected
Water City Water/Connected
Level or Stories One and One Half
Structure Type Brick/Stone,Stucco
New Construction false
Schools
School District Minneapolis
Others
Virtual Tour https://tours.spacecrafting.com/n-hnvq67




