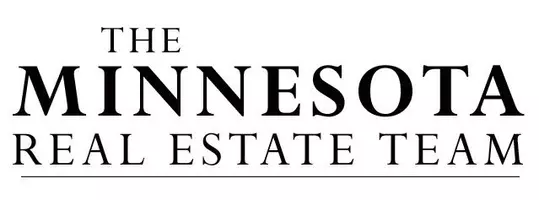OPEN HOUSE
Sat Jun 14, 12:00pm - 2:00pm
UPDATED:
Key Details
Property Type Single Family Home
Sub Type Single Family Residence
Listing Status Active
Purchase Type For Sale
Square Footage 1,100 sqft
Price per Sqft $280
Subdivision Mound
MLS Listing ID 6738126
Bedrooms 3
Full Baths 1
Three Quarter Bath 1
Year Built 1941
Annual Tax Amount $2,778
Tax Year 2024
Contingent None
Lot Size 10,454 Sqft
Acres 0.24
Lot Dimensions 70x150
Property Sub-Type Single Family Residence
Property Description
Location
State MN
County Hennepin
Zoning Residential-Single Family
Rooms
Basement Full
Dining Room Separate/Formal Dining Room
Interior
Heating Baseboard, Forced Air
Cooling Window Unit(s)
Fireplace No
Appliance Dishwasher, Range, Refrigerator
Exterior
Parking Features Attached Garage
Garage Spaces 1.0
Roof Type Age 8 Years or Less,Asphalt,Pitched
Building
Lot Description Public Transit (w/in 6 blks), Many Trees
Story One
Foundation 1100
Sewer City Sewer/Connected
Water City Water/Connected
Level or Stories One
Structure Type Wood Siding
New Construction false
Schools
School District Westonka
Others
Virtual Tour https://url401.virtuance.com/ls/click?upn=u001.aHsjAePt0YRSFv0yMBWipE8SAo5T2BYY-2B83G8yjUOLeRvhtAL8NElJNpnNYvUAUm77al8DWt6MZNLWFBA5X1A-2B-2BbDB-2F03WtfzYEONIWsqJM-3DlegE_Pq53GoLLesVPSf3rIpEW-2B04ChI-2FA0YCx1cBo-2BzMvykUUA0QYOS6tKZFt7lZOzX0RDYbO-2F1FkXPKxPYJcIlpOxgmGOV7S2v62cA-2FFbWtLG8WflZ1COA68YliEDl0EPZ8pBBoTsacEisO04910uYpMshjowmcLFAKd9WIbsqcbcVVTcJ2fPy8ASNdahTBeHYtPR0LzQFOtKqks1z-2Bi1Lo2XDKLzSNvLk0Eww913bmOQm7C0-2Bgdx88W4UbCQqlNgZ4aaePc-2Fwpks5HfKoY4zXtax0uEalnzZJ2UCVfApufKrfhsrX9NecKxoSHK9S71wniAztZ0oOY0hpqJ73b0YS5wrZ56I0oG-2FrqM-2BsbRl0kdj0jZiqjt-2F1k4ngmWgA-2BvzlWx




