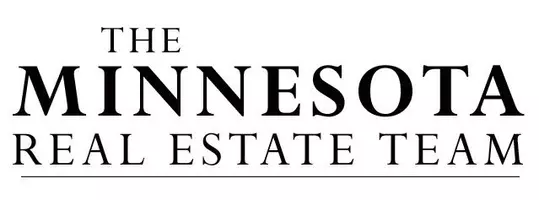UPDATED:
Key Details
Property Type Single Family Home
Sub Type Single Family Residence
Listing Status Coming Soon
Purchase Type For Sale
Square Footage 2,968 sqft
Price per Sqft $503
MLS Listing ID 6748817
Bedrooms 4
Full Baths 3
Year Built 2010
Annual Tax Amount $6,415
Tax Year 2025
Contingent None
Lot Size 1.890 Acres
Acres 1.89
Lot Dimensions 121x665x136x726
Property Sub-Type Single Family Residence
Property Description
Inside, the open-concept layout is anchored by vaulted ceilings, a stone fireplace, and expansive picture windows that frame panoramic lake views. The kitchen flows effortlessly into the main living area, creating a bright, welcoming space for gathering. Two screened porches—one on each level—offer ideal spots to relax and take in the natural surroundings, rain or shine. The main floor also features laundry, walk-in closets, hardwood and ceramic tile floors, and thoughtful finishes throughout.
Outside, the gently sloped backyard leads directly to the water's edge, with meticulously maintained landscaping and mature trees adding privacy and beauty. A stunning paver patio and wood-burning stone fireplace extend the living space outdoors—perfect for evening bonfires, quiet mornings, and celebrating every Minnesota season.
A separate guest house, cleverly designed as a finished 840 square foot garage with a lofted living area above, provides flexible space for recreation, extra sleeping quarters, or a private retreat for visitors.
Located on Ox Lake—renowned for its clear waters, quality fishing, and quiet recreation—this property offers rare serenity with close proximity to the Whitefish Chain and the heart of Crosslake. A timeless lakeside sanctuary where comfort, nature, and connection come together.
Location
State MN
County Crow Wing
Zoning Residential-Single Family
Body of Water Ox
Rooms
Basement Block, Daylight/Lookout Windows, Drain Tiled, Finished, Storage Space, Walkout
Dining Room Breakfast Area, Informal Dining Room, Kitchen/Dining Room
Interior
Heating Boiler, Dual, Forced Air, Fireplace(s), Radiant Floor
Cooling Central Air, Ductless Mini-Split
Fireplaces Number 1
Fireplaces Type Gas, Living Room
Fireplace Yes
Appliance Air-To-Air Exchanger, Dishwasher, Dryer, Electric Water Heater, Microwave, Range, Refrigerator, Stainless Steel Appliances, Washer, Water Softener Owned
Exterior
Parking Features Attached Garage, Detached, Asphalt, Floor Drain, Finished Garage, Garage Door Opener, Heated Garage, Insulated Garage, Multiple Garages, Storage
Garage Spaces 3.0
Pool None
Waterfront Description Lake Front,Lake View
Roof Type Age 8 Years or Less,Architectural Shingle,Asphalt,Metal
Road Frontage No
Building
Lot Description Accessible Shoreline, Cleared, Many Trees
Story One
Foundation 1400
Sewer Private Sewer
Water Well
Level or Stories One
Structure Type Wood Siding
New Construction false
Schools
School District Pequot Lakes
Others
Virtual Tour https://my.matterport.com/show/?m=ebABt61A8oH&mls=1




