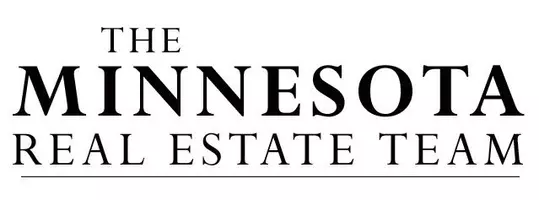UPDATED:
Key Details
Property Type Single Family Home
Sub Type Single Family Residence
Listing Status Coming Soon
Purchase Type For Sale
Square Footage 2,320 sqft
Price per Sqft $183
Subdivision Albert Villas 3Rd Add
MLS Listing ID 6750439
Bedrooms 4
Full Baths 3
Year Built 2001
Annual Tax Amount $5,006
Tax Year 2025
Contingent None
Lot Size 0.600 Acres
Acres 0.6
Lot Dimensions 87 x 262 x 112 x 269
Property Sub-Type Single Family Residence
Property Description
3 spacious bedrooms on the upper level. The primary bedrooms features a private bath and large walk in closet.
The lower level features a large family room. The 4th bedroom has a huge walk-in closet. Another full bath on this level too. There is a spacious entry as well as a convenient laundry/mudroom that leads to the large 3 car garage. Newer furnace and air conditioning. This home has everything you are looking for.
Location
State MN
County Wright
Zoning Residential-Single Family
Rooms
Basement Block, Daylight/Lookout Windows, Drain Tiled, Finished, Partial, Sump Basket, Sump Pump
Dining Room Kitchen/Dining Room
Interior
Heating Forced Air
Cooling Central Air
Fireplaces Number 1
Fireplaces Type Gas, Living Room
Fireplace Yes
Appliance Air-To-Air Exchanger, Dishwasher, Disposal, Dryer, Microwave, Range, Refrigerator, Washer, Water Softener Owned
Exterior
Parking Features Attached Garage, Concrete, Electric, Garage Door Opener
Garage Spaces 3.0
Roof Type Age Over 8 Years,Architectural Shingle
Building
Lot Description Many Trees, Underground Utilities
Story Three Level Split
Foundation 1620
Sewer City Sewer/Connected
Water City Water/Connected
Level or Stories Three Level Split
Structure Type Brick Veneer,Vinyl Siding
New Construction false
Schools
School District St. Michael-Albertville




