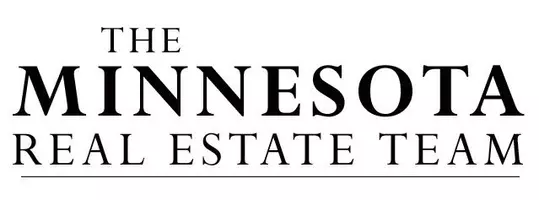UPDATED:
Key Details
Property Type Single Family Home
Sub Type Single Family Residence
Listing Status Active
Purchase Type For Sale
Square Footage 2,240 sqft
Price per Sqft $102
Subdivision Bluffton
MLS Listing ID 6771216
Bedrooms 4
Full Baths 1
Three Quarter Bath 1
Year Built 1981
Annual Tax Amount $1,519
Tax Year 2025
Contingent None
Lot Size 10,454 Sqft
Acres 0.24
Lot Dimensions 140x66
Property Sub-Type Single Family Residence
Property Description
Step inside this beautifully updated 4-bedroom, 2-bath home, perfectly positioned on a spacious corner lot in the heart of Bluffton. Blending comfort, functionality, and thoughtful upgrades, this move-in-ready property offers standout features you won't want to miss.
The sun-filled interior boasts a welcoming layout with versatile living spaces. The kitchen shines with brand-new appliances—including a cooktop, microwave, Whirlpool dishwasher, and refrigerator—while two new ceiling fan/light fixtures add both style and comfort. Downstairs, the basement offers a cozy sitting area, an office ideal for remote work, and a generously sized bonus room. Safety upgrades include two new egress window covers with ladders.
Enjoy year-round comfort with a new A/C unit and a plug-in freeze protection unit in the furnace room. The old oil tank has been replaced with a cleaner-burning propane system, and the sellers have invested $6,000 to bring high-speed internet directly to the home—perfect for today's connected lifestyle.
Outside, you'll find two raised garden beds, an attached heated and insulated garage, plus a second garage ideal for a workshop or extra storage. Additional updates include two new bay garage doors with openers, new storm doors, and a new side entry door.
Don't miss your chance to own this exceptional Bluffton property—schedule your private tour today!
Location
State MN
County Otter Tail
Zoning Residential-Single Family
Rooms
Basement Wood
Interior
Heating Forced Air
Cooling Central Air
Fireplace No
Exterior
Parking Features Attached Garage, Heated Garage, Insulated Garage
Garage Spaces 3.0
Building
Story One
Foundation 1120
Sewer City Sewer/Connected
Water Drilled
Level or Stories One
Structure Type Vinyl Siding
New Construction false
Schools
School District Wadena-Deer Creek




