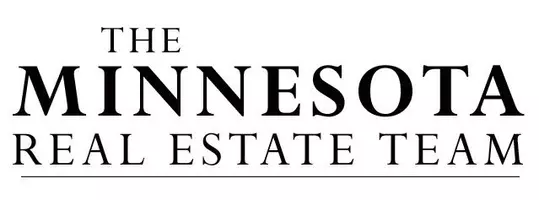For more information regarding the value of a property, please contact us for a free consultation.
Key Details
Sold Price $359,105
Property Type Single Family Home
Sub Type Single Family Residence
Listing Status Sold
Purchase Type For Sale
Square Footage 2,202 sqft
Price per Sqft $163
MLS Listing ID 5641559
Sold Date 09/25/20
Bedrooms 3
Full Baths 2
Year Built 1951
Annual Tax Amount $5,131
Tax Year 2020
Contingent None
Lot Size 5,227 Sqft
Acres 0.12
Lot Dimensions 42.00 X 122.00
Property Sub-Type Single Family Residence
Property Description
Rare find in Southwest Armatage neighborhood w/ two large additions. Amazing owner's suite w/ hardwood flooring, two closets, additional storage, custom built-in desk & private owners bath w/ large, jetted, soaking tub, walk-in shower & dual vanity. Bryant Furnace, Condenser & AC - Installed July 2019 by Pronto - 10 yr. parts & labor warranty (transferable to new owner). Large main level dining room & entertaining addition to the home. Great space for gatherings with family & friends. Potential to use as the family room. Many other updates & amenities include newer siding, windows, plumbing, electrical, mechanicals. Hardwood floors throughout main level. Updated kitchen w/ maple cabinetry, tile backsplash, tile flooring, recessed lighting, stainless appliances (gas range), new refrigerator & oven being installed 8/22/20. Private backyard w/ flagstaff patio, cedar privacy fence, garden. Large 2.5 car garage w/ plenty of room for storage. A must see! Great location close to everything!
Location
State MN
County Hennepin
Zoning Residential-Single Family
Rooms
Basement Full, Partially Finished
Dining Room Breakfast Area
Interior
Heating Forced Air
Cooling Central Air
Fireplace No
Appliance Disposal, Dryer, Exhaust Fan, Microwave, Range, Refrigerator, Washer
Exterior
Parking Features Detached, Concrete
Garage Spaces 2.0
Fence Wood
Pool None
Roof Type Asphalt, Pitched
Building
Lot Description Public Transit (w/in 6 blks), Tree Coverage - Medium
Story One and One Half
Foundation 780
Sewer City Sewer/Connected
Water City Water/Connected
Level or Stories One and One Half
Structure Type Vinyl Siding
New Construction false
Schools
School District Minneapolis
Read Less Info
Want to know what your home might be worth? Contact us for a FREE valuation!

Our team is ready to help you sell your home for the highest possible price ASAP




