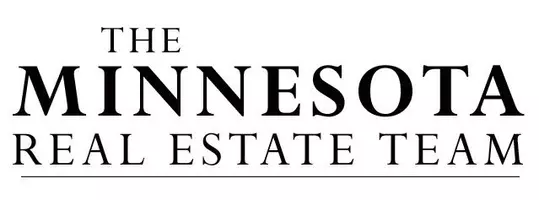For more information regarding the value of a property, please contact us for a free consultation.
Key Details
Sold Price $255,000
Property Type Townhouse
Sub Type Townhouse Side x Side
Listing Status Sold
Purchase Type For Sale
Square Footage 1,914 sqft
Price per Sqft $133
MLS Listing ID 5652557
Sold Date 11/06/20
Bedrooms 3
Full Baths 2
Half Baths 1
HOA Fees $209/mo
Year Built 2002
Annual Tax Amount $2,700
Tax Year 2020
Contingent None
Lot Size 1,306 Sqft
Acres 0.03
Property Sub-Type Townhouse Side x Side
Property Description
Gorgeous former Ryland Homes built townhome in Hawthorne association. Community pool, perfect for enjoying summer afternoons. Potential to add a 4th bedroom & 4th bathroom in the lower level. Lower level is currently being used as a second family room/ home office. 3 bedrooms on the upper level which include a large vaulted owners suite with walk-in closet & private bathroom. Bathroom features dual vanity sinks, separate shower & large, jetted soaking tub. The main level kitchen includes the built-in desk option which is great to use for additional space for a home office or schoolwork. All appliances are included. Other amenities include an oversized 2 1/2 car garage with plenty of storage, cozy gas fireplace on the main level & deck. Newer windows throughout townhome including patio door. Newer dishwasher and water heater. Close proximity to shopping, park, trails, & schools. 1 year Cinch Home Services home warranty included. Rentals are permitted & association is FHA approved!
Location
State MN
County Dakota
Zoning Residential-Multi-Family
Rooms
Basement Daylight/Lookout Windows, Finished, Full
Dining Room Breakfast Area, Eat In Kitchen, Informal Dining Room
Interior
Heating Forced Air
Cooling Central Air
Fireplaces Number 1
Fireplaces Type Gas, Living Room
Fireplace Yes
Appliance Dishwasher, Disposal, Dryer, Microwave, Range, Refrigerator, Washer, Water Softener Owned
Exterior
Parking Features Attached Garage, Tuckunder Garage
Garage Spaces 2.0
Fence None
Pool Below Ground
Roof Type Age Over 8 Years, Asphalt
Building
Lot Description Irregular Lot
Story Two
Foundation 806
Sewer City Sewer/Connected
Water City Water/Connected
Level or Stories Two
Structure Type Brick/Stone, Vinyl Siding
New Construction false
Schools
School District Rosemount-Apple Valley-Eagan
Others
HOA Fee Include Maintenance Structure, Hazard Insurance, Maintenance Grounds, Professional Mgmt, Trash, Shared Amenities, Lawn Care
Restrictions Mandatory Owners Assoc,Pets - Cats Allowed,Pets - Dogs Allowed,Pets - Number Limit,Pets - Weight/Height Limit,Rental Restrictions May Apply
Read Less Info
Want to know what your home might be worth? Contact us for a FREE valuation!

Our team is ready to help you sell your home for the highest possible price ASAP




