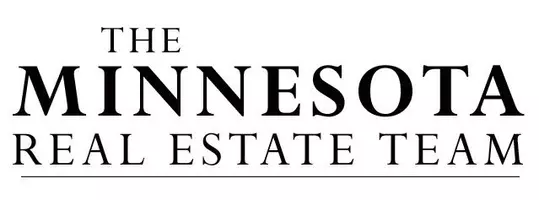For more information regarding the value of a property, please contact us for a free consultation.
Key Details
Sold Price $975,000
Property Type Condo
Sub Type High Rise
Listing Status Sold
Purchase Type For Sale
Square Footage 2,717 sqft
Price per Sqft $358
MLS Listing ID 5699563
Sold Date 02/26/21
Bedrooms 3
Full Baths 1
Three Quarter Bath 2
HOA Fees $1,100/mo
Year Built 2020
Annual Tax Amount $4,638
Tax Year 2020
Contingent None
Lot Dimensions common
Property Sub-Type High Rise
Property Description
Don't miss out on this top floor finished unit with high end enhancements. 3 bedrooms, 3 baths. Full wall of windows allow for enjoyment and great views of the city, river and tree lines. All the upgrades you would expect - high end lighting and plumbing fixtures, custom cabinetry with under cabinet lighting enhancing the custom tile. High end shower doors.
Two owner suites with generous sized
custom closets and enhanced tiled baths.
Nowhere in town can you get NEW, never lived in, with warranty for this price per sq. ft. Other new in the area is double the price. Legacy has an abundance of amenities including community room designed to entertain guests, fitness center with yoga and weights, game room with tables and golf simulator, pet grooming, lawn bowling, playground, pool, hot tub, sauna and much more. Come appreciate so much, and the low assn. dues for what is included. Don't wait! Ready for quick closing! COVID-19 protocol in place. Open12-4 S/S or 7 days a week by appt.
Location
State MN
County Hennepin
Community Legacy
Zoning Residential-Multi-Family
Rooms
Family Room Amusement/Party Room, Exercise Room, Play Area
Basement None
Dining Room Breakfast Area, Eat In Kitchen, Kitchen/Dining Room, Living/Dining Room
Interior
Heating Baseboard
Cooling Central Air
Fireplace No
Appliance Dishwasher, Disposal, Dryer, Exhaust Fan, Microwave, Range, Refrigerator, Washer
Exterior
Parking Features Assigned, Concrete, Shared Driveway, Garage Door Opener, Heated Garage, Underground, Units Vary
Garage Spaces 3.0
Fence None
Pool Above Ground, Outdoor Pool, Shared
Roof Type Age 8 Years or Less, Flat
Building
Lot Description Public Transit (w/in 6 blks), Tree Coverage - Light, Zero Lot Line
Story One
Foundation 2717
Sewer City Sewer/Connected
Water City Water/Connected
Level or Stories One
Structure Type Brick/Stone, Metal Siding
New Construction true
Schools
School District Minneapolis
Others
HOA Fee Include Air Conditioning, Maintenance Structure, Hazard Insurance, Heating, Maintenance Grounds, Professional Mgmt, Trash, Shared Amenities, Lawn Care, Water
Restrictions Mandatory Owners Assoc,Pets - Cats Allowed,Pets - Dogs Allowed,Pets - Number Limit,Pets - Weight/Height Limit,Rental Restrictions May Apply
Read Less Info
Want to know what your home might be worth? Contact us for a FREE valuation!

Our team is ready to help you sell your home for the highest possible price ASAP




