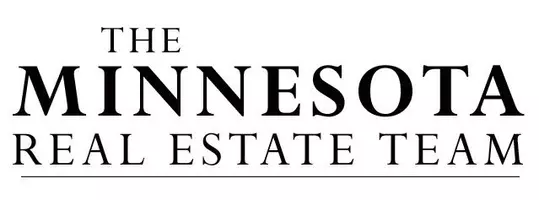For more information regarding the value of a property, please contact us for a free consultation.
Key Details
Sold Price $426,000
Property Type Single Family Home
Sub Type Single Family Residence
Listing Status Sold
Purchase Type For Sale
Square Footage 2,262 sqft
Price per Sqft $188
Subdivision L D Richardsons 2Nd Add
MLS Listing ID 6682183
Sold Date 04/18/25
Bedrooms 3
Three Quarter Bath 2
Year Built 1922
Annual Tax Amount $4,798
Tax Year 2024
Contingent None
Lot Size 5,227 Sqft
Acres 0.12
Lot Dimensions 40x128
Property Sub-Type Single Family Residence
Property Description
Welcome to this lovingly cared-for, classic 1922 bungalow, located just a short walk from the scenic Mississippi River trails, neighborhood schools, parks, restaurants, coffee shops, and the iconic Riverview Theater. Featuring three bedrooms and two bathrooms, stunning natural woodwork with a built-in buffet in the dining room adding extra charm and character. The eat-in kitchen is perfect for your morning coffee, while newer windows flood the space with natural light. A brand-new high-efficiency furnace was installed in 2022, ensuring year-round comfort. The main level offers a cozy front and a rear porch. Step outside to a private, fully fenced backyard with a relaxing patio—perfect for entertaining. You'll love the 2+ car garage. The lower level is equally inviting, featuring a family room, guest bedroom (possible 4th bedroom just needs an egress window), and a 3/4 bath, offering great versatility for guests. This one is a true gem! Don't miss the opportunity to make this timeless beauty your own.
Location
State MN
County Hennepin
Zoning Residential-Single Family
Rooms
Basement Daylight/Lookout Windows, Finished, Full
Dining Room Separate/Formal Dining Room
Interior
Heating Forced Air
Cooling Central Air
Fireplace No
Appliance Chandelier, Dishwasher, Dryer, Microwave, Range, Refrigerator, Washer
Exterior
Parking Features Detached
Garage Spaces 2.0
Fence Chain Link, Full
Roof Type Age 8 Years or Less,Asphalt
Building
Lot Description Public Transit (w/in 6 blks)
Story One and One Half
Foundation 971
Sewer City Sewer/Connected
Water City Water/Connected
Level or Stories One and One Half
Structure Type Aluminum Siding,Metal Siding,Steel Siding,Wood Siding
New Construction false
Schools
School District Minneapolis
Read Less Info
Want to know what your home might be worth? Contact us for a FREE valuation!

Our team is ready to help you sell your home for the highest possible price ASAP




