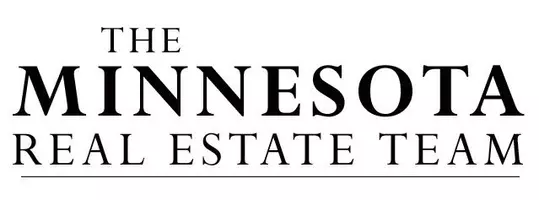For more information regarding the value of a property, please contact us for a free consultation.
Key Details
Sold Price $385,000
Property Type Single Family Home
Sub Type Single Family Residence
Listing Status Sold
Purchase Type For Sale
Square Footage 2,496 sqft
Price per Sqft $154
Subdivision Homes At Shenandoah
MLS Listing ID 6675151
Sold Date 04/30/25
Bedrooms 3
Full Baths 1
Half Baths 1
Three Quarter Bath 2
HOA Fees $175/mo
Year Built 2007
Annual Tax Amount $3,673
Tax Year 2025
Contingent None
Lot Size 4,356 Sqft
Acres 0.1
Lot Dimensions 50x102x50x102
Property Sub-Type Single Family Residence
Property Description
HOME WARRANTY INCLUDED! Welcome to this beautiful light filled, open concept home! A must see as it boasts a Master with ¾ suite bath and separate full bath on upper level, vaulted ceilings, architectural ledges, stainless steel appliances, 3-sided fireplace stylishly separates dining and Living room; without obstruction. The foodie in you will love this spacious kitchen with lots of storage & attached island, that affords a breakfast area. Entertain with ease or stay home & order in! Cozy up to a fire on L.L. and watch a movie or read a book! This house has so many bells and whistles: A Ring Door Bell, Central Air, Simply Safe Security, Ecobee Thermostat (Can be controlled from where ever you are.), A separate meter for CHARGING an ELECTRIC CAR, a humidifier (for improved air quality & air to air exchanger) owned water softener, in-ground sprinkler system, professional lawn service, trash & snow removal! The home is nestled among; Parks, Bike Trails/Trails, Sports, Shopping, & Restaurants. The home has been freshly painted and carpets cleaned.
Location
State MN
County Anoka
Zoning Residential-Multi-Family
Rooms
Basement Block, Daylight/Lookout Windows
Dining Room Breakfast Bar, Informal Dining Room, Kitchen/Dining Room, Living/Dining Room
Interior
Heating Forced Air, Fireplace(s)
Cooling Central Air
Fireplaces Number 2
Fireplaces Type Family Room, Free Standing, Gas, Insert, Other
Fireplace Yes
Appliance Air-To-Air Exchanger, Dishwasher, Disposal, Dryer, Electric Water Heater, ENERGY STAR Qualified Appliances, Freezer, Humidifier, Microwave, Range, Refrigerator, Stainless Steel Appliances, Washer, Water Softener Owned
Exterior
Parking Features Asphalt, Electric, Garage Door Opener, Guest Parking, Tuckunder Garage
Garage Spaces 3.0
Fence Partial, Privacy
Roof Type Age 8 Years or Less,Composition,Other
Building
Lot Description Some Trees
Story Three Level Split
Foundation 928
Sewer City Sewer/Connected, City Sewer - In Street
Water City Water/Connected, City Water - In Street
Level or Stories Three Level Split
Structure Type Block,Brick/Stone,Metal Siding,Vinyl Siding,Wood Siding
New Construction false
Schools
School District Anoka-Hennepin
Others
HOA Fee Include Lawn Care,Maintenance Grounds,Parking,Trash,Snow Removal
Restrictions Architecture Committee,Mandatory Owners Assoc,Other Bldg Restrictions,Pets - Cats Allowed,Pets - Dogs Allowed,Rental Restrictions May Apply,Right of first Refusal
Read Less Info
Want to know what your home might be worth? Contact us for a FREE valuation!

Our team is ready to help you sell your home for the highest possible price ASAP




