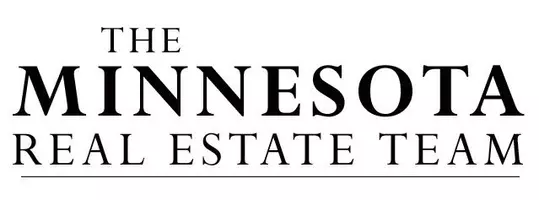For more information regarding the value of a property, please contact us for a free consultation.
Key Details
Sold Price $269,900
Property Type Townhouse
Sub Type Townhouse Side x Side
Listing Status Sold
Purchase Type For Sale
Square Footage 1,184 sqft
Price per Sqft $227
Subdivision Fairway Village South
MLS Listing ID 6723894
Sold Date 06/24/25
Bedrooms 2
Full Baths 1
Half Baths 1
HOA Fees $375/mo
Year Built 1995
Annual Tax Amount $2,226
Tax Year 2025
Contingent None
Lot Dimensions Common
Property Sub-Type Townhouse Side x Side
Property Description
Impeccably Updated Townhome in Prime Location! Step into one of the most updated & well-maintained townhomes you'll find in the area! Every major mechanical system has been replaced, offering peace of mind and modern comfort: Trane Furnace & A/C 2021. Water Heater & Softener 2022. LG Washer & Dryer 2023. Smart Garage Door 2024 with mobile app connectivity. Enjoy plush carpeting (with upgraded padding) installed in 2021 throughout the living room, dining room, primary bedroom, and stairs/landing. The kitchen was beautifully remodeled in 2022, featuring ceramic flooring, new granite countertops, upgraded trim, sink, faucet, garbage disposal, modern lighting, and a stylish dining room chandelier. Additional highlights include: Andersen Storm & Screen Door with roll screen. Cozy Gas Fireplace. Inviting patio for outdoor relaxation with bike & walking path across the street. Location perks:Golf course around the corner. Nearby park with a playground. Minutes to local favorites: IGH Brewery, A&W, retail. Don't miss this move-in-ready gem that blends convenience, comfort, and lifestyle upgrades! Call for a private showing & easy living for years to come.
Location
State MN
County Dakota
Zoning Residential-Single Family
Rooms
Basement None
Dining Room Breakfast Area, Eat In Kitchen, Informal Dining Room, Kitchen/Dining Room
Interior
Heating Forced Air
Cooling Central Air
Fireplaces Number 1
Fireplaces Type Gas, Living Room
Fireplace Yes
Appliance Chandelier, Dishwasher, Disposal, Dryer, Exhaust Fan, Microwave, Range, Refrigerator, Stainless Steel Appliances, Washer, Water Softener Owned
Exterior
Parking Features Attached Garage, Asphalt, Garage Door Opener
Garage Spaces 1.0
Pool None
Roof Type Age Over 8 Years,Asphalt,Pitched
Building
Lot Description Public Transit (w/in 6 blks), Many Trees, Underground Utilities
Story Two
Foundation 6008
Sewer City Sewer/Connected
Water City Water/Connected
Level or Stories Two
Structure Type Brick/Stone,Vinyl Siding
New Construction false
Schools
School District Inver Grove Hts. Community Schools
Others
HOA Fee Include Hazard Insurance,Lawn Care,Maintenance Grounds,Parking,Professional Mgmt,Trash,Shared Amenities,Snow Removal
Restrictions Pets - Cats Allowed,Pets - Dogs Allowed,Pets - Number Limit,Pets - Weight/Height Limit,Rental Restrictions May Apply
Read Less Info
Want to know what your home might be worth? Contact us for a FREE valuation!

Our team is ready to help you sell your home for the highest possible price ASAP




