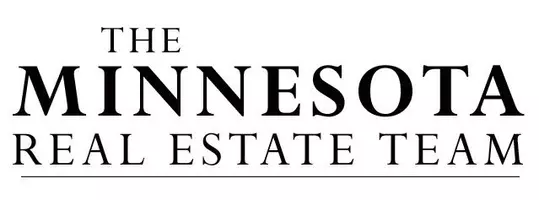For more information regarding the value of a property, please contact us for a free consultation.
Key Details
Sold Price $405,000
Property Type Townhouse
Sub Type Townhouse Side x Side
Listing Status Sold
Purchase Type For Sale
Square Footage 1,924 sqft
Price per Sqft $210
Subdivision Laketown 15Th Add
MLS Listing ID 6703110
Sold Date 07/25/25
Bedrooms 3
Full Baths 1
Half Baths 1
Three Quarter Bath 1
HOA Fees $230/mo
Year Built 2021
Annual Tax Amount $3,726
Tax Year 2025
Contingent None
Lot Size 2,178 Sqft
Acres 0.05
Lot Dimensions 40x58x40x58
Property Sub-Type Townhouse Side x Side
Property Description
Welcome to 9444 Bridle Way - a pristine, like-new home that perfectly blends modern luxury and timeless design! Move-in ready and impeccably maintained, this stunning residence offers all the benefits of new construction without the wait. Located in a highly sought-after community, this home features an open-concept floor plan with high ceilings, abundant natural light, and premium upgrades throughout. Enjoy a chef's kitchen with stainless steel appliances, quartz countertops, custom cabinetry, and a large center island-perfect for entertaining. The spacious living area flows seamlessly to the dining space and out to your backyard. The primary suite includes a spa-like en-suite bath with walk-in shower, and a large walk-in closet. Additional highlights include generously sized secondary bedrooms, a dedicated home office/flex room, and a 2-car garage. Situated on a quiet, street, 9444 Bridle Way offers easy access to top-rated schools, shopping, dining, and major commuter routes. With energy-efficient systems, smart home features, and turnkey finishes, this home delivers comfort, style, and convenience. Don't miss your chance to own this move-in ready gem-schedule your private tour today!
Location
State MN
County Carver
Zoning Residential-Single Family
Rooms
Basement None
Dining Room Eat In Kitchen, Informal Dining Room, Kitchen/Dining Room
Interior
Heating Forced Air
Cooling Central Air
Fireplaces Number 1
Fireplaces Type Family Room, Gas
Fireplace Yes
Appliance Dishwasher, Disposal, Gas Water Heater, Microwave, Range, Refrigerator, Stainless Steel Appliances, Washer, Water Softener Owned
Exterior
Parking Features Attached Garage, Asphalt, Garage Door Opener, Insulated Garage
Garage Spaces 2.0
Fence None
Pool None
Roof Type Age 8 Years or Less,Asphalt
Building
Lot Description Some Trees
Story Two
Foundation 759
Sewer City Sewer/Connected
Water City Water/Connected
Level or Stories Two
Structure Type Brick/Stone,Vinyl Siding
New Construction false
Schools
School District Eastern Carver County Schools
Others
HOA Fee Include Maintenance Structure,Hazard Insurance,Lawn Care,Maintenance Grounds,Professional Mgmt,Trash,Snow Removal
Restrictions Mandatory Owners Assoc,Pets - Cats Allowed,Pets - Dogs Allowed
Read Less Info
Want to know what your home might be worth? Contact us for a FREE valuation!

Our team is ready to help you sell your home for the highest possible price ASAP




